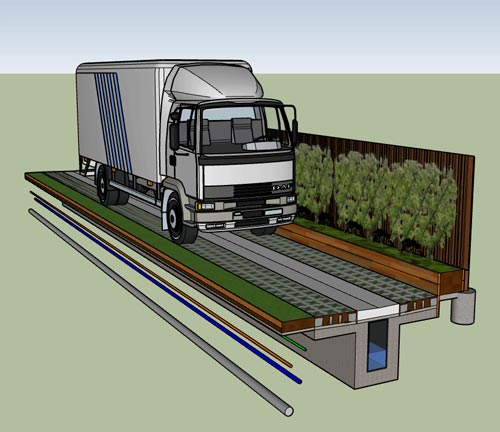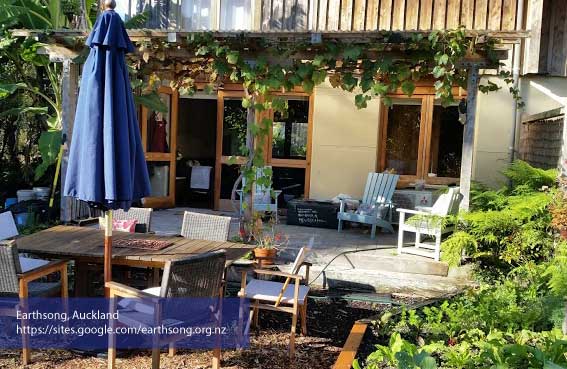
Where will I park?
Each dwelling will have one dedicated space in the central carpark, which will be near each dwelling cluster, and there will be a managed system whereby those who don’t want their space can lend it to someone who wants two car parks (about 20% of survey respondents). Further onsite parking will be provided for visitors associated with the community facilities and there will also be extra visitor parking along the access roads.
Why centralised parking and how do we get shopping, children etc to houses when its raining?
The centralised car parking are designed to facilitate community activity, connection and reduce land cost. They do create a longer average distance between the parking and house and particularly on rainy days this will create some nuisance. Part of the solution is trolleys with covers will be provided by the community and stored at the car parks so that people can move children and shopping to their houses.
How do I get to my house, move furniture etc?
The internal paths are designed for everyday pedestrian, and non-road vehicle access. They can handle removal vehicles, fire engines and ambulances when needed.
Why?
The reason that the development is planned with clustered parking is to make the site safer, quieter and more people-focused.
What is the traffic impact?
A traffic study will be prepared for each development consent application. It is then Council’s responsibility to address any existing issues and ensure that any safety or congestion issues potentially created by the development are avoided or mitigated. They will also charge the development for the cost of upgrading the transport network.

However, we don’t believe that a Brookside Village will create any significant traffic issues as many people will use public transport, walk and cycle. Part of the site selection and design process for a Brookside Village is to ensure that many of the daily trips that people need to make are not reliant on private cars.
The short answer is yes and Council will ensure this during the consent process and approval of the engineering plans. The Council is responsible for solving any existing problems and will be charging the development for the cost of upgrading the sewerage and water systems to accommodate the additional residents. Excess stormwater will be mitigated on site.
The increase in rates delivered by the development should reduce the rate burden on existing residents or provide money for other local improvements.’

How is the affordability achieved?
The 3 methods employed to achieve the affordable pricing are:
- Larger scale developments to dilute the fixed costs
- Prefabricated buildings to reduce house cost at similar quality
- Shared facilities to reduce the size of private spaces. This includes central common car parking.
What will stop these areas becoming slums?
Building smaller than traditional styles of dwellings enables higher quality to be affordable. Along with this core feature of our villages, are the shared facilities which in traditional subdivisions are replicated many times e.g. garage workshops. These two key Brookside features mean that our housing is both affordable and generates strong community, both of which ensure that slums do not manifest.
Key members of the Brookside team have worked in Local Government for many years and are familiar with the requirements of the Local Government Act, Housing Act and the Resource Management Act that have provisions designed to stop the unhealthy living conditions that make areas ‘slums’. The Body Corporate will manage the community to ensure legal compliance.
The houses will be owner occupied or rented on a long-term basis (controlled by community rules) thus encouraging concern for the state of the land. The lower workload and financial stress created by the small, affordable homes will allow people more time, funds and energy to maintain their properties.
In recent years the tiny house and co-housing movements have proved that only having what you need and living in closer community is beneficial in so many ways. Hence, people can have an affordable home and a high quality of lifestyle.
Who is behind the project and why?
Brookside Developments is a partnership between local contacts and Small Time Developments Limited (www.smallhome.nz), which is a social enterprise established in 2016 by Ian McComb who saw that the current housing development model was not working for people or the environment.
Ian’s background is in environmental and civil engineering, predominantly associated with local government activity. He holds a degree in Building Engineering, a Masters in Civil/Environmental Engineering and a passion for sustainable communities.
The Brookside Team consists of a core of designers based in Nelson and associated people on the ground near each project.

What about pets and their management?
The Brookside villages will have pets, however the rules to manage nuisance will include the strict management of impact from pets including requiring nuisance causing animals to be removed from the site. This presents a much higher level of protection both for the on-site residents and the surrounding community, stock and wildlife, than an average subdivision.
As with all aspects of the village, we are referring to best practice around the world as well as putting a lot of time and effort into developing the village for the needs of its users so that everyone is connected, and pets do not become an issue.
Isn’t the development too intensive which will lead to social issues?
Given most dwellings will have 1 or 2 bedrooms, it’s expected the community population will be no greater the District Plan assumes despite the higher number of dwellings. There will be controls on the number of people living in each house and many other matters of potential nuisance. The resident owners will be self-selecting to live in community and they will be required to demonstrate that they have realistic expectations of effectively living in the community with near neighbours, shared spaces and facilities.
What is co-housing?
Cohousing is a form of community development where privately owned homes are supported by shared infrastructure and spaces. These spaces will vary for each village, however for Brookside they will include: central car parks, common houses with functions such as café, shared laundries, community gardens, playgrounds, shared workshops, food forest, storage, guest accommodation, teenagers’ space, gym, creche and shared kitchen/dining hall.

What is in the houses? Do we have to use the communal facilities?
All of the houses will be based on a normal model with kitchen, bathroom, laundry and hence there is no requirement to use any of the communal buildings for normal living. The shared kitchen and dining hall is a community connection space. The shared laundry is an option particularly targeted at the single people living in the smallest houses who can’t really justify the expense of a laundry for the amount they will use it; owners can choose not to build a private laundry and use the community facilities instead. The community houses will have bathrooms but these are only intended for people using the buildings at the time.
Is it a hippy commune or cult?
While few people will ask this directly, we can deal with these concerns with a simple no. From the financial side the sections will be sold to individual owners who will have an annual operations and maintenance fee commitment to the Body Corporate but no other financial connection with the other residents.
While the residents are encouraged to participate in the community, including at social activities and on committees managing the common areas, there is no requirement to participate in any community activity or meeting. There is no required belief system to enter or participate in the village, however people with a general enthusiasm for sustainability and community are who Brookside are seeking to attract.

What are the sustainability features of the development?
As key members of the Brookside team have a background in sustainability and environmental engineering, the villages will include features such as: solar and wind power, electric vehicles, passive solar and Passivhaus design, Homestar® house energy ratings, Greenstar® Community ratings, Living Building Challenge® petals, composting, water saving fittings, recycling, stormwater reuse, locally grown food and native fauna green corridors.
Which age groups are the villages for?
All ages! We believe that the best form of community is a mixed-aged one and hence all ages will be encouraged and facilitated to participate. In particular the provision of 1 and 2 bedroom homes will cater for young people starting out and
people who are ready to downsize their family homes.
Our villages are designed for sustaining community connectedness within an inclusive and child friendly environment. A key aim of having different size dwellings in the community is to allow people to change homes but stay within the community for an extend part of their life.
Will the village be accessible?
The level of accessibility will vary from village to village due to terrain and other factors. Minimum levels of legal compliance will be met for all facilities and some homes will achieve Lifemark® certification.

How will safety and security be managed?
The developments will be open plan. They are designed to easily enable the local community to use passive surveillance of the environment while ensuring residents maintain their home privacy. Safety will be managed primary through the CPTED design of the community spaces and the use of CCTV cameras around the common car parks. Whilst there will be a Manager and Body Corporate, the most effective mechanism will be the vigilance of the residents to act on any suspicious behaviour.
Who will manage and pay for site and building maintenance?
As the homes will be freestanding or duplex, the individual owners will deal with their own properties. The common houses, sheds, gardens and circulation spaces will be managed by Communities Committees as much as possible and the Manager and Body Corporate will support this by employing specialist contractors as required but will also step in and take over when needed. The more the community does, the less overall cost and hence lower annual Body Corporate fees.


Where is the evidence that this type of development works?
While there is limited evidence of successful urban community living in New Zealand, two examples are Earthsong in Auckland and Waimea Village in Richmond.
Overseas, particularly in Scandinavia and the USA there are literally hundreds of successful urban co-housing communities See here for examples.
In addition, there is ample evidence that the current ‘normal’ subdivision and housing model is not actually working for our society as a whole and hence it is time for innovative solutions.
How do I secure a house and land package?
An individual payments schedule will be established with each homeowner at contract signing.
In general, there will be initial deposits payable both to the builder for the house and to Brookside for the land & community elements. Further progressive payments will be required to the builder as the construction process happens. The final payment to Brookside will be due once the subdivision process reaches completion (Council 224C signoff).
* These answers may be changed at any time without notice. They are for general information only and do not form part of the sale and purchase agreements for the properties. Neither Brookside Developments, nor any directors or staff shall be liable for any interpretation that anyone including potential residents draw from the information presented. Potential residents are to rely on the specific details for each project and conduct their own due diligence before committing to an unconditional purchase.
® Registered Trademarks not owned by or related to Brookside.
